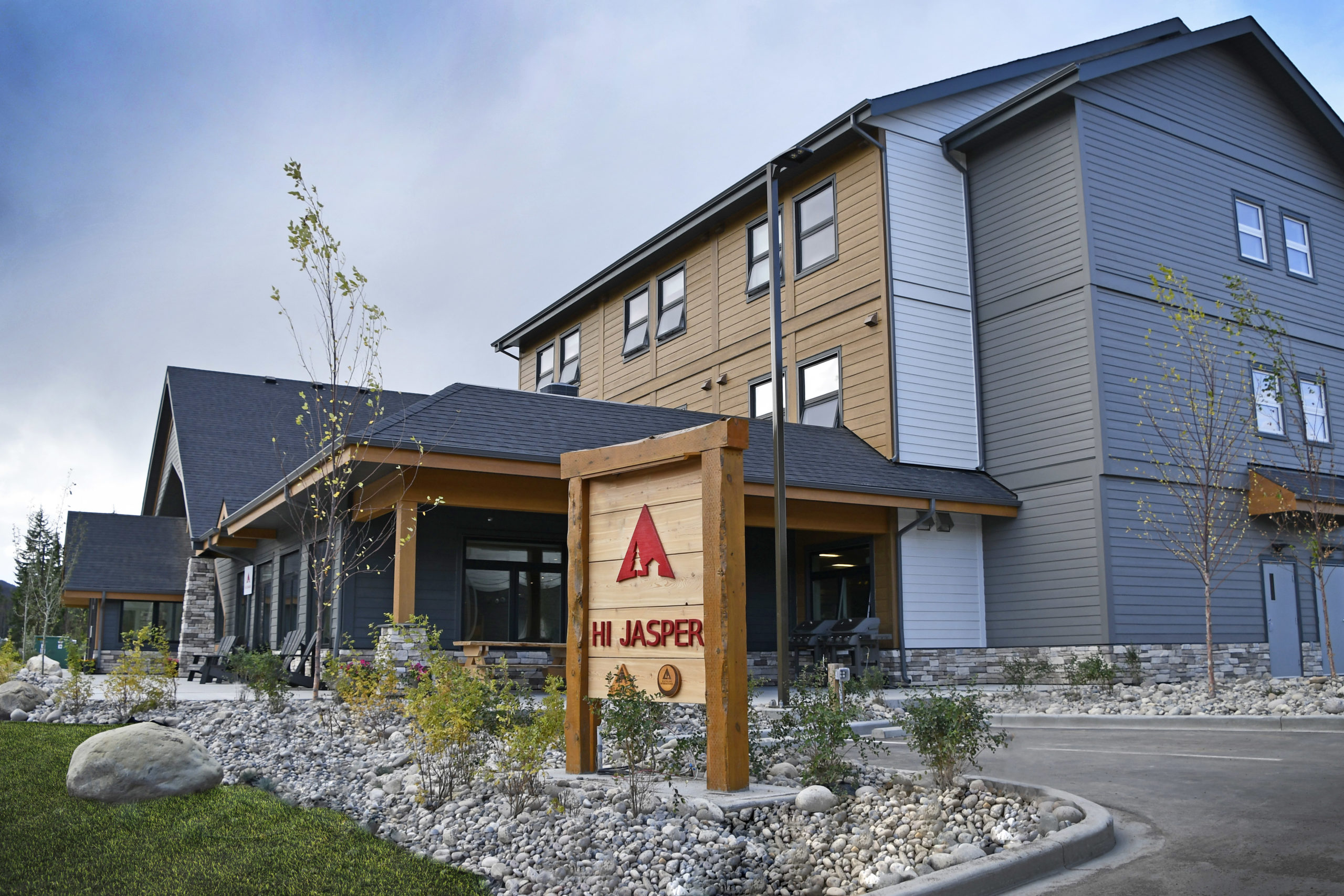Need
In 2018, the City of Grand Forks suffered a devastating flood that left many in the community without a home. To support seniors and families whose lives were affected, there was a requirement for affordable multi-family rental housing in the community.
When it comes to affordable housing and emergency response, time is of the essence in creating solutions. Data has shown that when affordable and comfortable housing solutions are provided at a faster pace for those in need, positive outcomes in health and well-being result. This particular project needed to be constructed as quickly as possible and meet requirements for energy efficiency, a sense of community and stormwater retention among others.
Solution
As an experienced modular builder across the affordable housing continuum and with extensive experience building for BC Housing, NRB Modular Solutions was awarded the design-build contract. This included design, manufacturing, transport and installation of all of the 76 required modules. The result is 42 apartment units (550-750 sq ft each) and 10 townhomes (1,180 sq ft each) located in three buildings and on ICF concrete foundation systems. Construction time totaled nine months from contract to occupancy with less than five months spent on-site.
The three-storey apartment building has 18 standard one-bedroom suites and 18 two-bedroom suites. Six additional one-bedroom units are either adaptable or accessible. Typical units have in-suite laundry and dishwasher rough-in, individual climate control and air conditioning and private patio. The two-storey townhome units are three-bedroom, 1.5-bath units with fully-landscaped personal backyard, individual climate control and hot water tanks, in-suite laundry and dishwasher rough-in.
Each of the three buildings is BC Energy Step Code 3 compliant for energy efficiency, including LED lighting and Energy Star appliances. The final design is contemporary with neutral colours and hardie planking to suit the surrounding neighbourhood. The buildings are oriented on the property to create common amenity areas and instill a sense of community among residents. All of the units have exterior-facing bedroom windows, achieved by orienting the townhouse buildings to reduce shadow casting. The property can also house all necessary stormwater on site.

